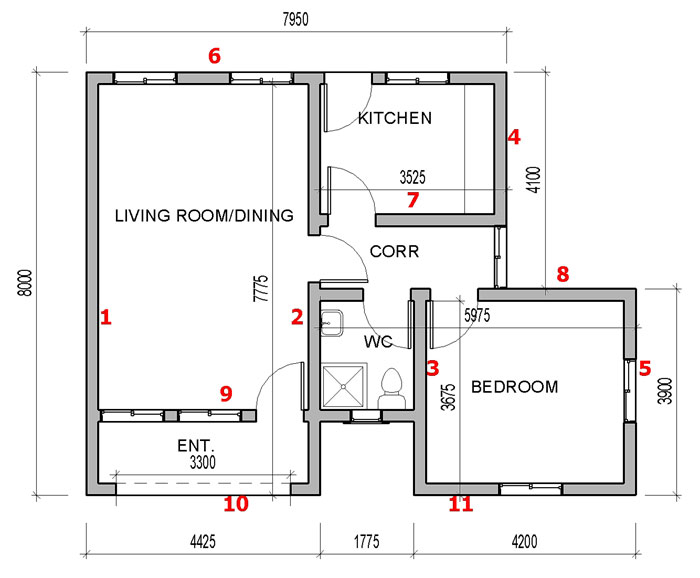What is the number of blocks required to complete this building?This is a common question asked by prospective home owners especially after the building design phase.It is advised you use trusted professionals for your building project.
This saves you time and money. However, if you are taking charge of material procurement or just wish to confirm number of blocks required for your project, these 2 simple steps outline the process outlines the steps you need to take. A simple 1 bedroom apartment is used in this case for clarity.
These are the two basic steps: Step 1: Calculate wall areas. Step 2: Divide total wall area by area of one block.
Step 1:
To calculate wall areas, we will calculate the total length of walls and multiply by wall height(see plan image below).
Area=Length x Breadth, In this case since we are dealing with height,
Area=Length x Height
Calculate Length: Looking at figure 1 below,we take length of vertical walls first(from left to right), then horizontal walls(from top to bottom)
Wall 1= 8000mm , Wall2=7755mm, Wall 3=3675mm, Wall 4=4100mm, Wall 5=3900mm, Wall 6=7950mm
Wall 7=3525mm, Wall 8=5975mm, Wall 9=5600mm, Wall 10=4425mm, Wall 11=4200mm
Sum of all wall length is=59,105mm.
Use height of wall at 3000mm.
Rough wall area (Wall area including openings) =59105mmx3000mm= 177,315,000mm
Remember we have some wall openings at the entrance, doors and windows. We have to subtract areas for these to get the actual wall area:
We have 6 doors with measuring 900mmx2100mm: 6x900mmx2100mm= 11,340,000mm*2
We have 8 windows measuring 1200mmx1200mm: 8x1200mmx1200mm= 11,520,000mm2
We have 1 window measuring 600mmx600mm: 1x600mmx600mm= 360,000mm2
We have 1 opening measuring 3300mmx2100mm: 1x3300mmx2100mm= 6,930,000mm2
Add up all opening areas:
Opening area: (11,340,000+11,520,000+360,000+6,930,000) mm2= 30,150,000mm2
Subtract opening area from the rough wall area:
Actual ground floor wall area: (177,315,000-30,150,000) mm2= 147,165,000mm2
Area of foundation walls:
Also,remember we have a foundation. The foundation area depends on the number of courses laid. For this building, we use four courses of block wall as foundation (Strip foundation). This is roughly 900mm high.
We simply multiply the perimeter of walls we got in step 1 by the height of the foundation wall. Area is still length x height. But now the height is 900mm.
Area of foundation wall: 59105mmx900mm=53,194,500mm2
Total wall area = Ground floor wall area+Foundation wall area
=147,165,000mm2+53,194,500 mm2= 200,359,500 mm2
Step 2:
Area of one block is 225mmx450mm= 101,250mm2
Number of blocks is total wall area divided by area of one block:
Hence, number of blocks is:200,359,500/101,250= 1978.86 blocks
That’s approximately1,980 blocks. You may want to add a certain percentage for breakages and off-cuts. If you use good quality vibrated blocks you only need to add a little.
Wish you success on your building project.Thank You!

This saves you time and money. However, if you are taking charge of material procurement or just wish to confirm number of blocks required for your project, these 2 simple steps outline the process outlines the steps you need to take. A simple 1 bedroom apartment is used in this case for clarity.
These are the two basic steps: Step 1: Calculate wall areas. Step 2: Divide total wall area by area of one block.
Step 1:
To calculate wall areas, we will calculate the total length of walls and multiply by wall height(see plan image below).
Area=Length x Breadth, In this case since we are dealing with height,
Area=Length x Height
Calculate Length: Looking at figure 1 below,we take length of vertical walls first(from left to right), then horizontal walls(from top to bottom)
Wall 1= 8000mm , Wall2=7755mm, Wall 3=3675mm, Wall 4=4100mm, Wall 5=3900mm, Wall 6=7950mm
Wall 7=3525mm, Wall 8=5975mm, Wall 9=5600mm, Wall 10=4425mm, Wall 11=4200mm
Sum of all wall length is=59,105mm.
Use height of wall at 3000mm.
Rough wall area (Wall area including openings) =59105mmx3000mm= 177,315,000mm
Remember we have some wall openings at the entrance, doors and windows. We have to subtract areas for these to get the actual wall area:
We have 6 doors with measuring 900mmx2100mm: 6x900mmx2100mm= 11,340,000mm*2
We have 8 windows measuring 1200mmx1200mm: 8x1200mmx1200mm= 11,520,000mm2
We have 1 window measuring 600mmx600mm: 1x600mmx600mm= 360,000mm2
We have 1 opening measuring 3300mmx2100mm: 1x3300mmx2100mm= 6,930,000mm2
Add up all opening areas:
Opening area: (11,340,000+11,520,000+360,000+6,930,000) mm2= 30,150,000mm2
Subtract opening area from the rough wall area:
Actual ground floor wall area: (177,315,000-30,150,000) mm2= 147,165,000mm2
Area of foundation walls:
Also,remember we have a foundation. The foundation area depends on the number of courses laid. For this building, we use four courses of block wall as foundation (Strip foundation). This is roughly 900mm high.
We simply multiply the perimeter of walls we got in step 1 by the height of the foundation wall. Area is still length x height. But now the height is 900mm.
Area of foundation wall: 59105mmx900mm=53,194,500mm2
Total wall area = Ground floor wall area+Foundation wall area
=147,165,000mm2+53,194,500 mm2= 200,359,500 mm2
Step 2:
Area of one block is 225mmx450mm= 101,250mm2
Number of blocks is total wall area divided by area of one block:
Hence, number of blocks is:200,359,500/101,250= 1978.86 blocks
That’s approximately1,980 blocks. You may want to add a certain percentage for breakages and off-cuts. If you use good quality vibrated blocks you only need to add a little.
Wish you success on your building project.Thank You!



No comments:
Post a Comment
WE LOVE COMMENTS, POST A COMMENT